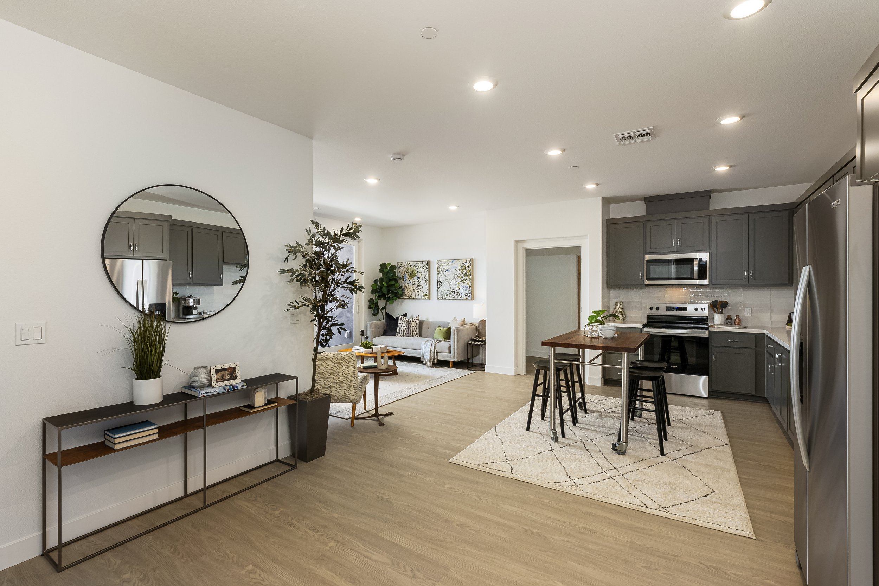
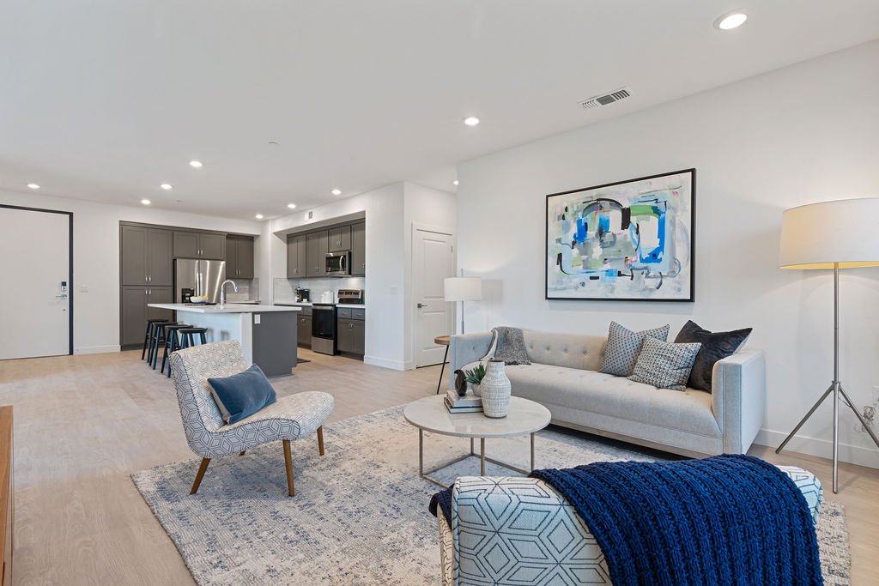
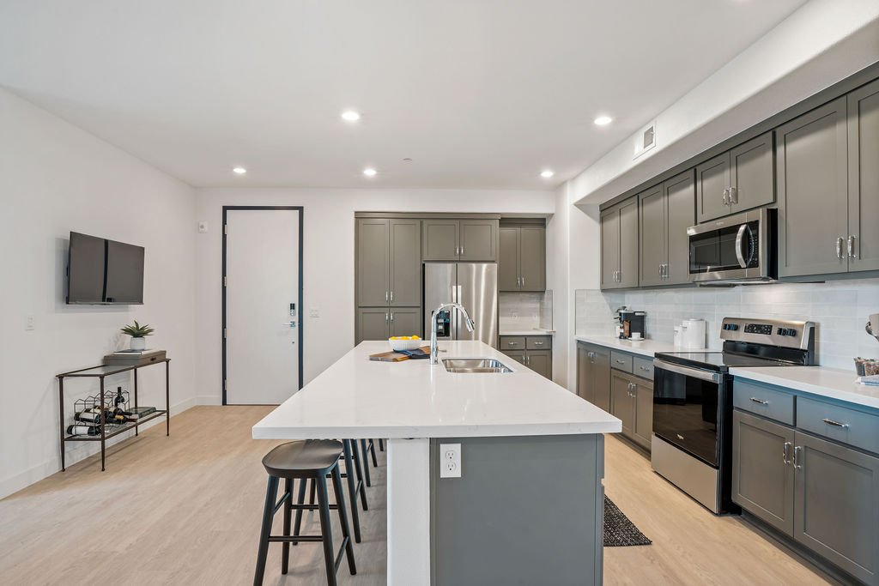

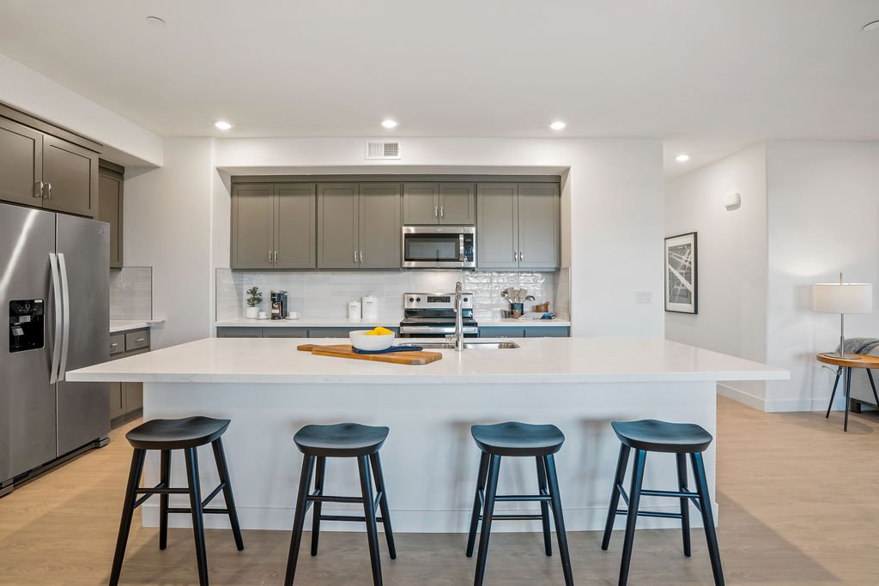

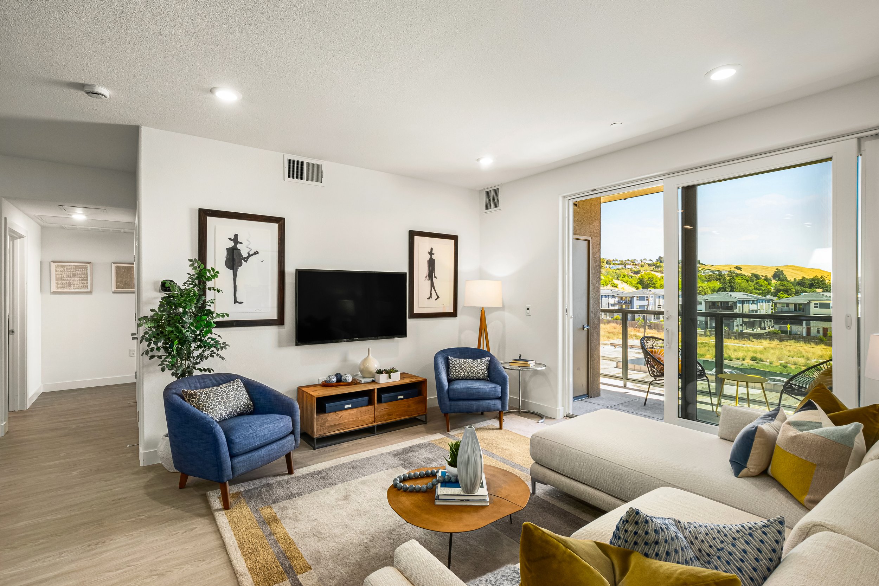
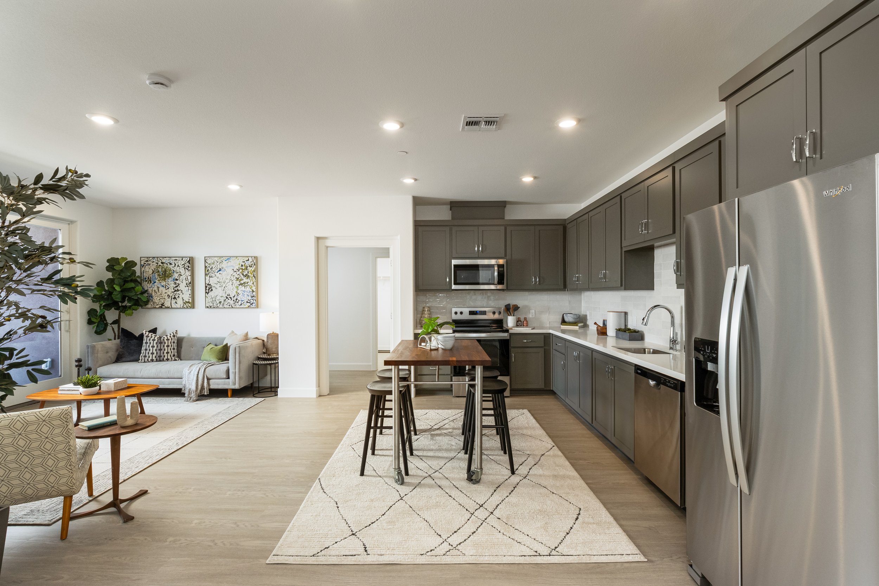
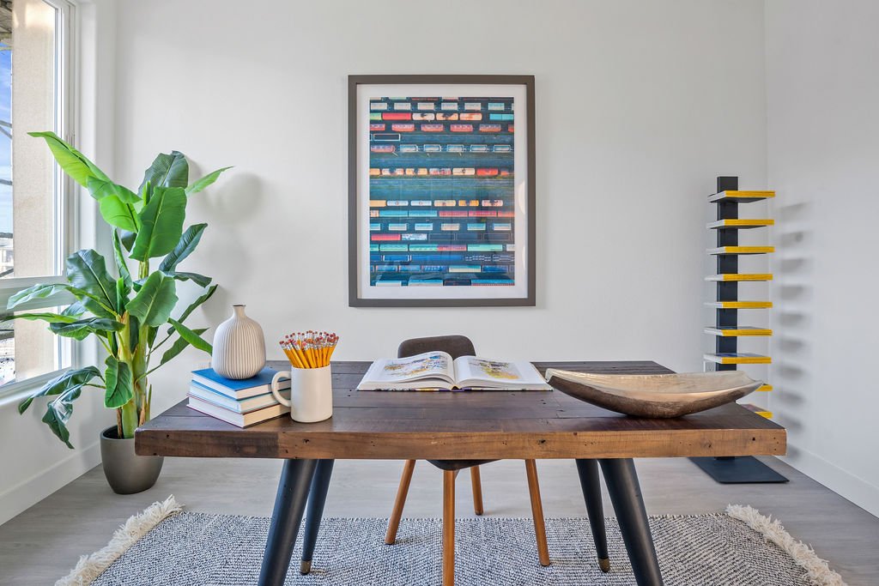
HayView at SoMi
CONDOMINIUM COLLECTION | HAYWARD, CA
Now Previewing!
Our Plans
-

Plan 1
1,124 sq. ft.
2 Bed | 2 Bath | 1 Story
Starting From $649,000 -

Plan 2
1,407 sq. ft.
3 Bed | 2 Bath | 1 Story
Pricing Coming Soon -

Plan 3
1,437 sq. ft.
3 Bed | 2 Bath | 1 Story
Starting From $718,000 -

Plan 4
1,439 sq. ft.
2 Bed + Den | 2 Bath | 1 Story
Starting From $720,000 -

Plan 5
1,708 sq. ft.
3 Bed + Den | 2 Bath | 1 Story
Pricing Coming Soon -

Plan 6
1,309 sq. ft.
2 Bed + Den | 2 Bath | 1 Story
Starting from $629,000 -

Plan 7
1,369 sq. ft.
2 Bed + Den | 2 Bath | 1 Story
Pricing Coming Soon
HayView Community Details
Condominiums
1,125-1,708 Sq. Ft.
2 - 3 Bedrooms
2 Bathrooms
Centrally Located in Hayward
Easy Access to South Hayward BART
Solar Powered, Smart Home Living
Butterfly Virtual Doorman
Package Lockers
Community Lounge & Roof Decks
Over 1.2 Acres of Outdoor Recreational Space
Dog Park
Find Your New Home
HayView at SoMi
SALES GALLERY
29212 Mission Boulevard
Hayward, CA 94544
SoMi@BuiltForAmerica.com
800.219.0084
Get Directions
Open Daily | 11am – 5pm
By Appointment Only.
Real Estate Consulting, Sales and Marketing by Polaris Pacific - a licensed California, Arizona, Colorado, Hawaii, Oregon and Washington Broker - CA DRE #01499250.

