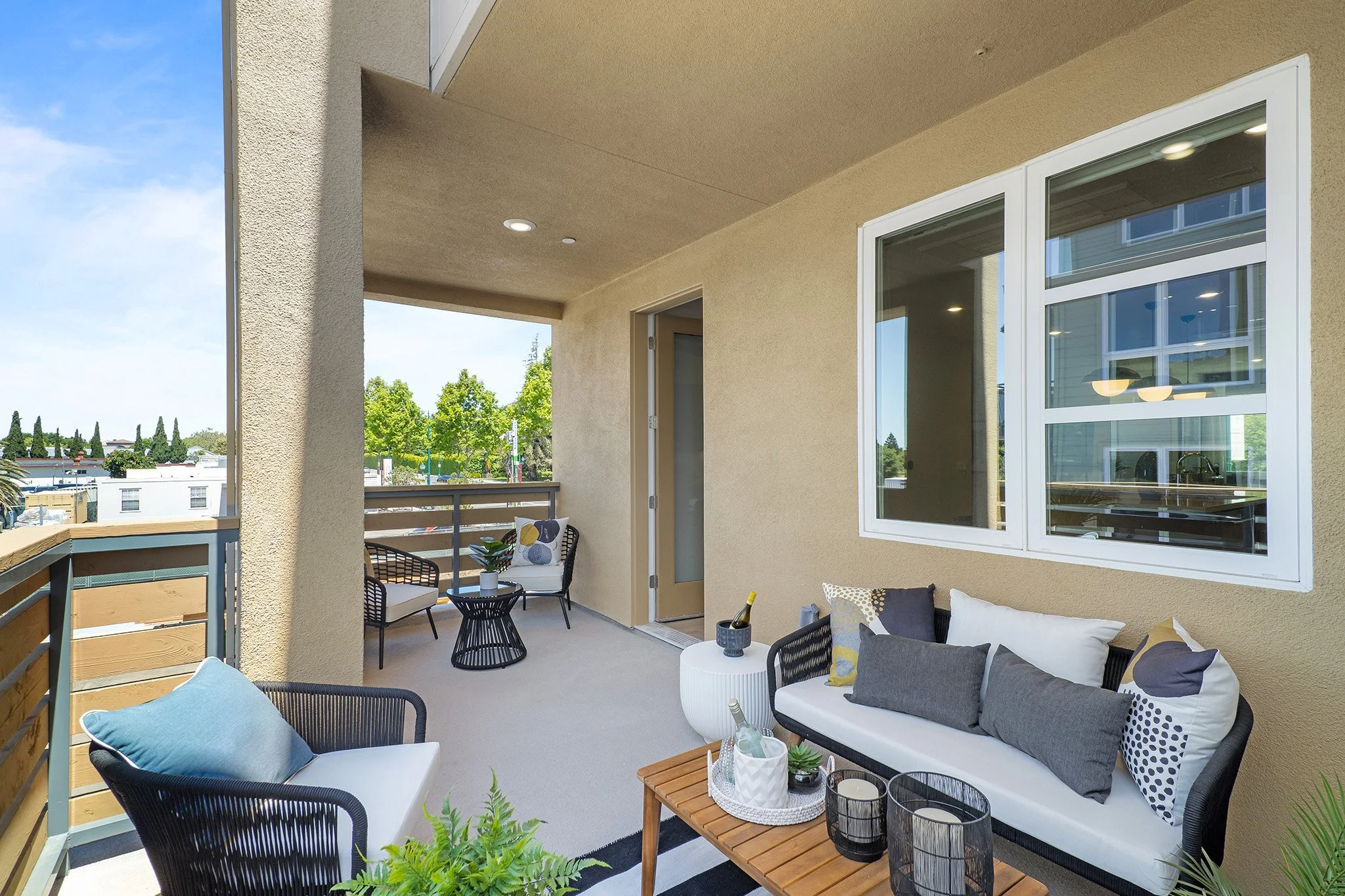Fusion Live-Work Homes
MOVE IN TODAY
Discover the future of living and working with our innovative Live-Work townhomes at Fusion in Hayward. Choose from nine residences designed for professionals, entrepreneurs, artists, and remote workers seeking the ideal balance between work and life. These Live-Work homes redefine convenience and comfort, seamlessly integrating productivity and lifestyle. Whether you need a personal office or a storefront*, our townhomes provide the perfect solution. Enjoy the added convenience of an optional full bathroom in the workspace, already installed in select lots, ensuring your comfort and convenience. With prime Mission Blvd visibility, your business will have the exposure it deserves. Eliminate long commutes and embrace a new way of life where personal and professional spaces blend effortlessly.
3 BEDROOMS | 2.5-3.5 BATHROOMS | ~2,252 SQFT to ~2,461 SQFT
STARTING FROM $1,049,000
Live-Work Townhome Highlights
-
Walk-in closet
Smart home features
Ring video doorbell
Keyless entry with contemporary chrome door hardware
9' ceiling heights (higher in select plans and locations)
LED lighting throughout kitchen and main living areas
Balcony adjacent to family room or kitchen
EcoBee3 Lite smart thermostat
Two panel interior doors with contemporary chrome hardware
4” white modern baseboards
Hybrid electric smart water heater
-
Beech shaker soft close cabinets with chrome knobs
Della Terra quartz counters in frost with 6” backsplash and full backspash at range
Whirlpool stainless steel and black appliances:
- 30” electric range
- Built-in microwave with vent hood
- DishwasherSterling McAllister undermount, single-basin stainless steel sink with Delta chrome pull-down spray faucet
InSinkErator Badger garbage disposal
Luxury viny plank (LVP) with choice of two colors
-
Beech shaker soft close cabinets with chrome knobs
Magma blizzard white counters with 4” backsplash
Magma blizzard white shower surround with fiberglass pan and frameless glass enclosure
Delta chrome plumbing fixtures
Gerber Logan dual undermount vanity sinks
Luxury vinyl plank (LVP) in bath with choice of two colors
Walk-in closet
Mohawk carpet with choice of three colors
-
Beech shaker soft close cabinets with chrome knobs
Magma blizzard white counters with 4” backsplash
Delta chrome plumbing fixtures
Gerber Logan undermount vanity sink(s) (varies per plan)
Fiberglass tub and shower surround at bath 2
Pedestal sink at powder bath
Luxury vinyl plank (LVP) in bath with choice of two colors
Mohawk carpet with choice of three colors
Plan 5
| 3 | 3.5 | ~2,280 |
Plan 5-ALT
| 3 | 3.5 | ~2,252 |
Plan 6
| 3 | 2.5 | ~2,461 |
Key Features
Prime Location
Nestled in a vibrant community, you’ll enjoy easy access to local amenities, shopping, and dining options. Conveniently located with excellent connectivity to major highways and public transportation.
Versatile Layout
The spacious design includes a dedicated work area that is ideal for a home office or business setup. The flexible floor plan allows you to tailor the space to suit your professional needs while maintaining a comfortable living environment.
Modern Living Spaces
Enjoy a stylish and contemporary living area with high-end finishes, including three floors, stainless steel appliances, and sleek countertops. The open-concept design promotes a seamless flow between the living, dining, and working spaces.
Private Retreat
The upper levels feature serene bedrooms and well-appointed bathrooms, providing a relaxing retreat after a productive day. Large windows and natural light enhance the inviting ambiance.
Outdoor Enjoyment
Take advantage of a private patio or balcony, perfect for unwinding or entertaining guests. The community also offers additional outdoor spaces and recreational amenities.
Sustainable Features
This townhome includes energy-efficient systems and eco-friendly materials, aligning with modern sustainability goals.
Whether you’re an entrepreneur seeking an ideal work-from-home setup or someone looking for a versatile space to live and work harmoniously, this townhome is the perfect solution.
*Storefronts are restricted to Hayward MB-CN zoning requirements, for more information visit the City of Hayward's website.
















