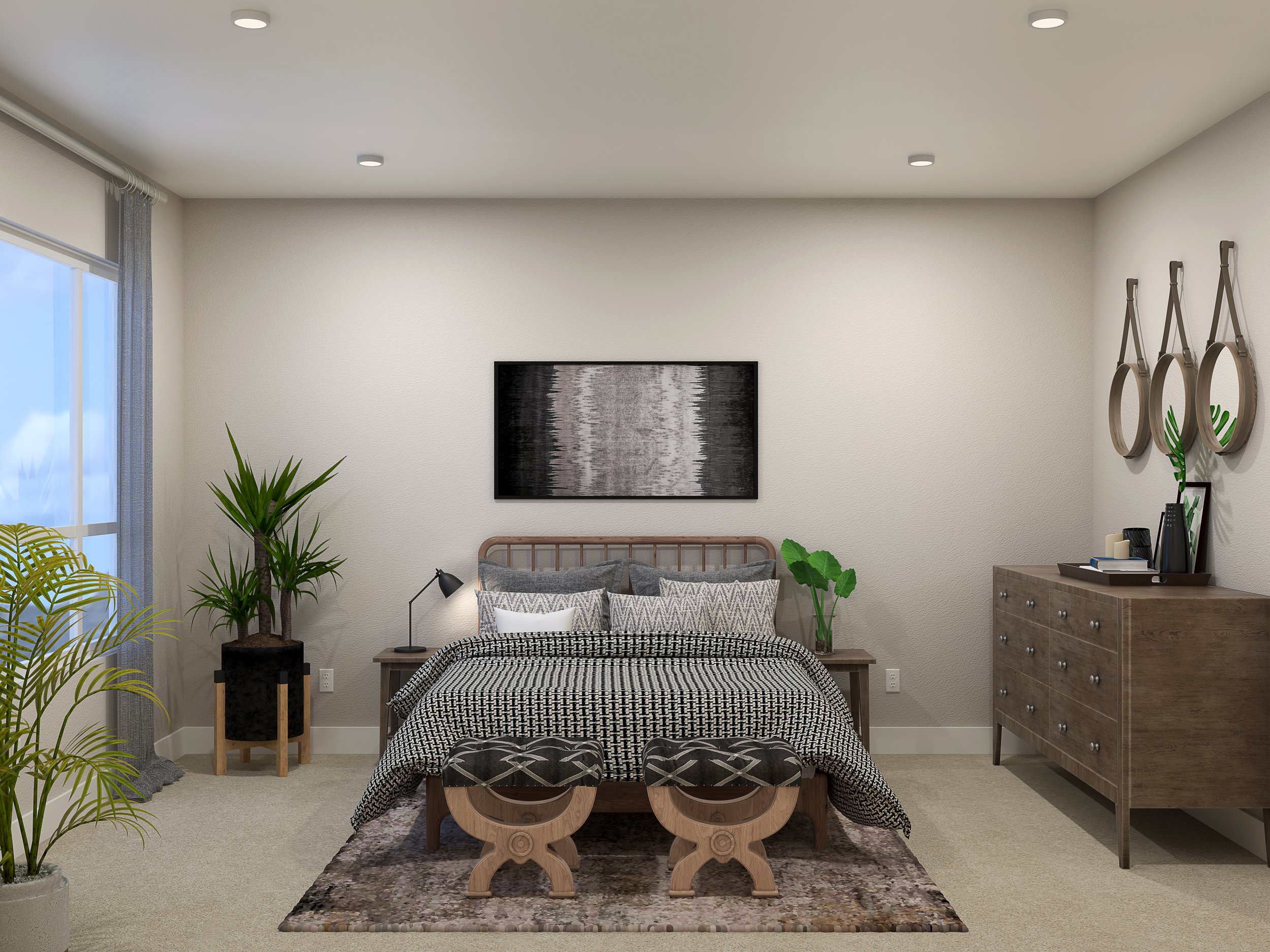
Plan 2
Approx. 1,407 Sq. Ft.
3 Bed | 2 Bath | 1 Story
HayView - Plan 2
This 3 bedroom, 2 bath home features an open floor plan and balcony off the main living area. The bedrooms are separated to maximize privacy. The primary suite features a walk-in closet and en suite bath with dual sinks at vanity.
